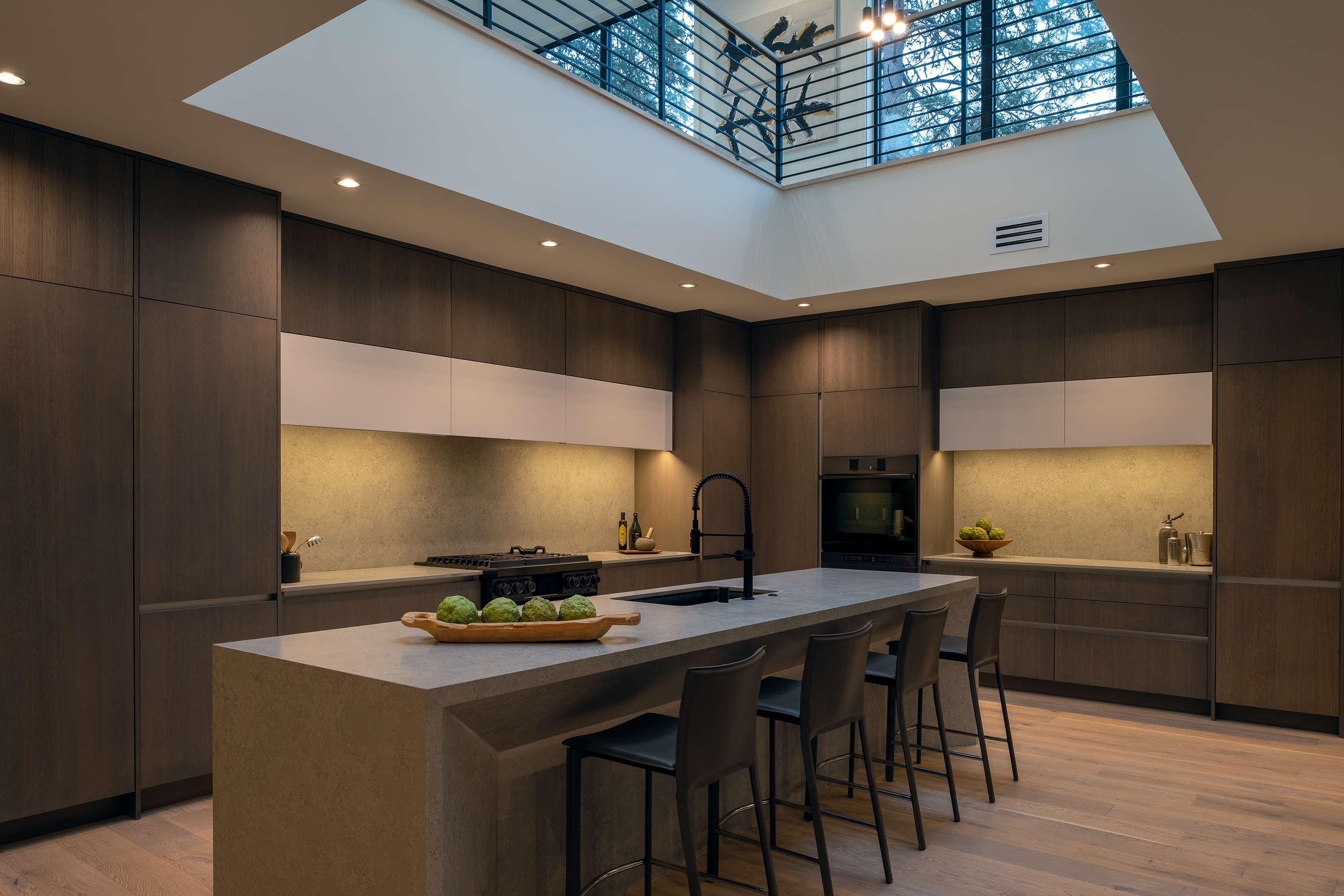The Clydewood Residence is a 5-bedroom, 5200-square-foot home located in Clyde Hill, Washington. The design of the home is optimized to make the most of its location, with the living room oriented to capture morning and afternoon sunlight.
Indoor-outdoor living is emphasized through the use of large sliding doors, which open the living room fully to the east and west. The main backyard faces southwest. The home features two double-height spaces, located above the entry and the kitchen, that are filled with natural light from 16 strategically placed skylights.
Each bedroom has its own private deck, and the rooftop terrace provides panoramic views of Lake Washington and the Olympic Mountains. A covered deck in the northeast corner is oriented towards a magnificent sequoia tree. The east facade of the home features tall windows designed to offer views of the sky and surrounding trees, including Douglas Firs and Ponderosa Pines. The facade has a vertical texture, referencing the surrounding trees on the property and in the neighborhood.























Related projects






